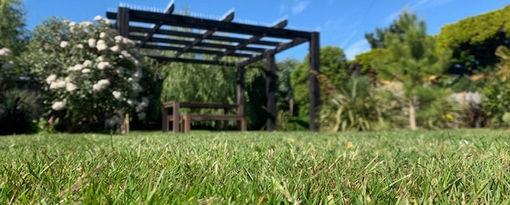

The
Property
Sleeping up to 12 guests in a selection of single and king size beds on both upper and lower floors, we provide linen and towels for guests use during their stay.
With an open plan kitchen diner and living space, it is the perfect setting for a lazy Sunday breakfast with all the family or drinks with friends.
The outside living space with BBQ set underneath a pergola with seating, is idyllic for families wanting to enjoy the outdoors perfect for the children with plenty of safe space to run around. A stones throw away is the picturesque sandy beach of West Wittering.
Kitchen, Dining & Living Area
The heart of the house, situated on the second floor overlooking fields and east head. Vikings has a beautiful open, light and welcoming open plan kitchen diner complete with sofas to laze around on, a snug to read a book or enjoy the outdoor balcony in the evening sun complete with a glass of wine.
Perfect for lazy family breakfasts or dinner & drinks with friends. The dining table comfortably seats 12 whilst the breakfast bar seats a further 8.
The kitchen is complete with all that you may need during your stay; Including, walk in pantry, Integrated dishwasher, coffee machine, as well as all dining and cooking essentials.
Bedrooms & Bathrooms
Second Floor
Based on the second floor, The master bedroom overlooking Chichester Harbour with its own private balcony including en suite, has towels and linen for guests to use throughout their stay. With 2 separate double built in wardrobes and a desk area. The master bedroom makes a great place to escape and unwind.
Next door, is a twin bedroom with balcony area and built in wardrobes. Great for the children to come in from an action packed beach day and relax.
The second floor bedrooms are perfect for a small family or for when staying with friends.
All bedrooms have blackout blinds.
Bedrooms & Bathrooms
First Floor
On The first floor of the 'upside down' house are the other 4 bedrooms including a family bathroom whilst at the end of the house is another smaller bathroom.
One of the bedrooms is a 3 single bed room, designed for the children overlooking the garden. The tv lounge/games room is located just next door to keep them entertained!
Further down the corridor is a twin bedroom with patio doors opening out onto the back garden complete with a hideaway bathroom complete with bath.
Two further bedrooms,one double and single are both light and airy with views out on to the lush garden.
The main family bathroom is also on this level, it has a very large walk in shower all bathrooms are styled in beautiful marble and stone.
All bedrooms are equipped with blackout blinds and linen.
DETAIL
Sleeps up to 12 guests
6 bedrooms
3 King Size
6 Singles
Bathrooms
2 en suite
1 family bathroom
Includes
Towels & Linen
Kitchen
Fully equipped kitchen/diner
Hob/Oven
Microwave
Dishwasher
Walk-in Pantry
Coffee Machine
Open plan living
Dining Area
Dining table for 12
Breakfast bar seating for 8
Kitchen Snug
TV and 2 chill out areas upstairs
TV/Games Room
board games
TV & Chill
Utility Room
Washing Machine
Tumble Dryer
Iron
Sink
Outside
Secure Garden
BBQ
Seating and dining space
Other Extras
High Chair, Stairgate
Wi-fi
TV & Mobile signal
Pet Policy
Pets are allowed
Charges may be applicable
Parking
Plenty of space for up to 6 cars
Arrivals & Departures
Arrival Time: from 3:00pm
Departure:by 11:00am
The House,
Utility & Games Rooms
At the end of the house on the first floor is the utility room, throw in the sandy beach towels or freshen up an outfit at the end of the day, its one thing less to look at and a very handy room. The porch is also a great place to kick off your sandy flip flops after a day at the beach.
At the other end, next door to the ground floor children's room is the tv lounge/games room. Perfect for laughs and chilling out.
Included at Vikings is a highchair, the staircase also has a discreet baby gate for our younger guests safety.
Outside Living Space
Outside in the south facing garden is a relaxed BBQ area underneath a pergola, surrounded by greenery and tranquillity complete with seating.
With plenty of outdoor space children are free to roam safely in the enclosed garden. At the front of the property are lockable double gates to completely shut yourselves away.
With west wittering's sandy beach a literal stones throw away this is the perfect setting for a family getaway.

































